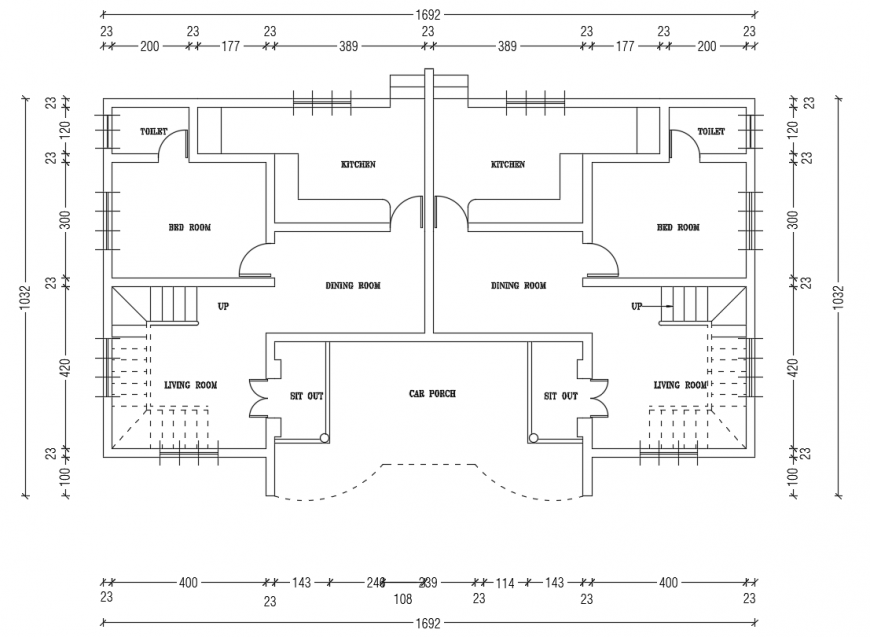2 d cad drawing of twin house auto cad software
Description
2d cad drawing of twin house autocad software detailed with living room and dining area with staircase ariund and sitout for living area.one bedroom with toilet and kitchen area and car porch.
Uploaded by:
Eiz
Luna
