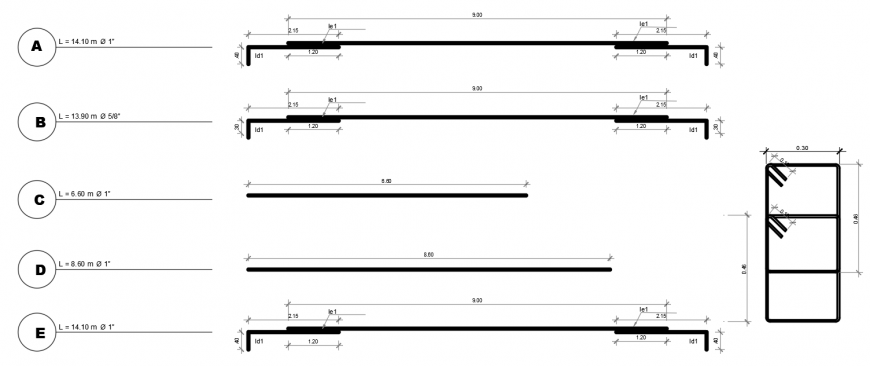2 d cad drawing of lines construction auto cad software
Description
2d cad drawing of lines construction autocad software detailed with long lines with mentioned dimensions.
File Type:
DWG
File Size:
483 KB
Category::
Construction
Sub Category::
Construction Detail Drawings
type:
Gold
Uploaded by:
Eiz
Luna

