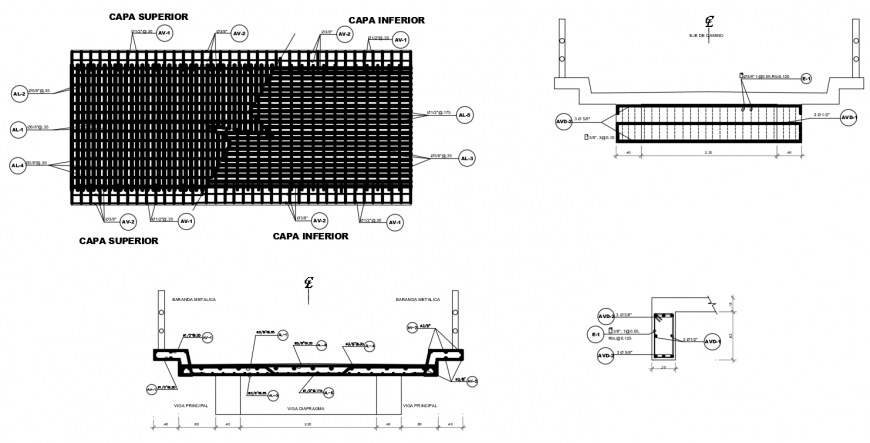2 d cad drawing of cap superior auto cad software
Description
2d cad drawing of cap superior autocad software tht detaails with tunnel side with bridge allocation and mentioned dimnesions with seprate part been explained for bridge panel and lines.
File Type:
DWG
File Size:
483 KB
Category::
Construction
Sub Category::
Construction Detail Drawings
type:
Gold
Uploaded by:
Eiz
Luna
