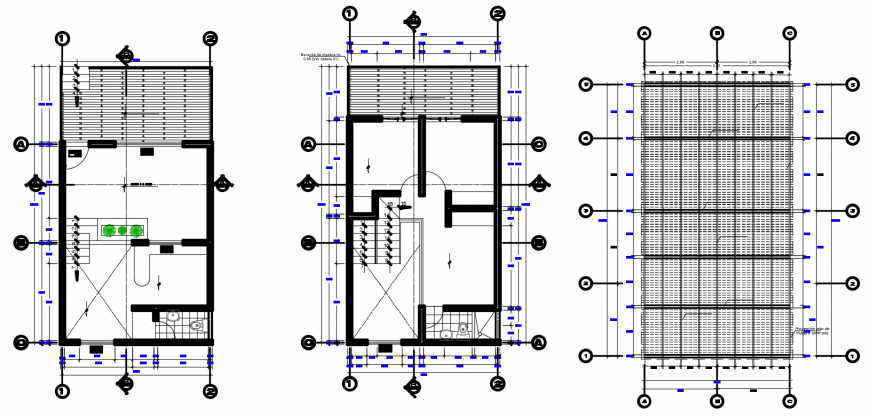2 d cad drawing of bungalow auto cad software
Description
2d cad drawing of bunglow autocad software tht detailes with plan incluiding living rrom and common toilet area with terrace and kkitchen area and plan with full terrace area hatching done.
Uploaded by:
Eiz
Luna
