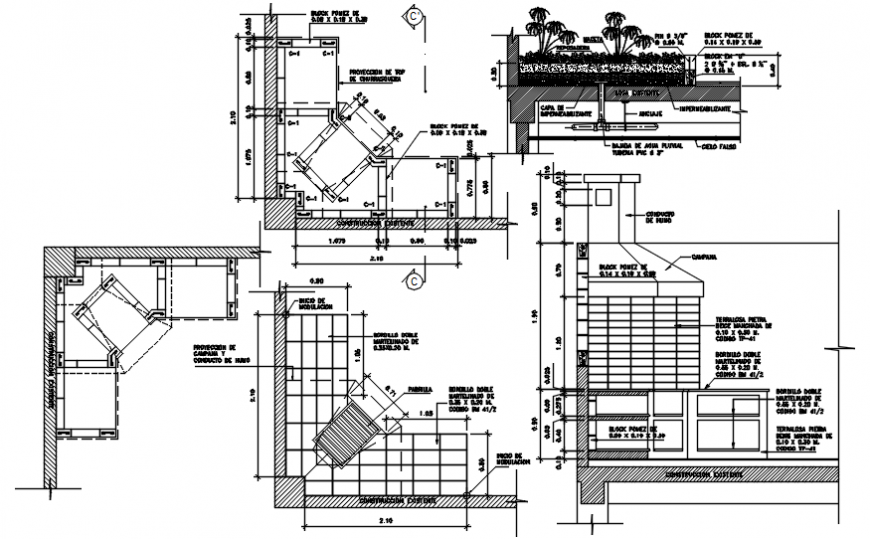Resort 2d sectional elevation details
Description
Resort 2d sectional elevation details.Plumbing and pipeline sectional detail. here there is sectional pipeline details with 2d front view and with text detailing in auto cad format
Uploaded by:
Eiz
Luna

