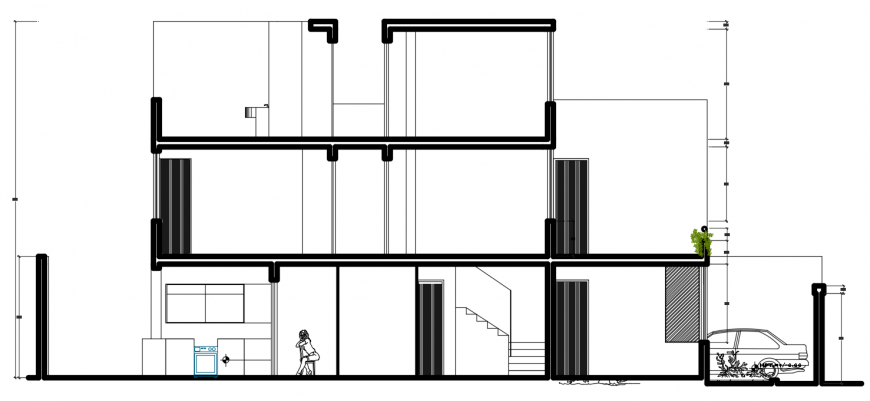2 d cad drawing of the section auto cad software
Description
2d cad drawing of the section autocad software with a kitchen with a staircase area and door with parking area with the car parked in elevation. Two doors seen on the upper floor.and wash basin been seen in section.
Uploaded by:
Eiz
Luna

