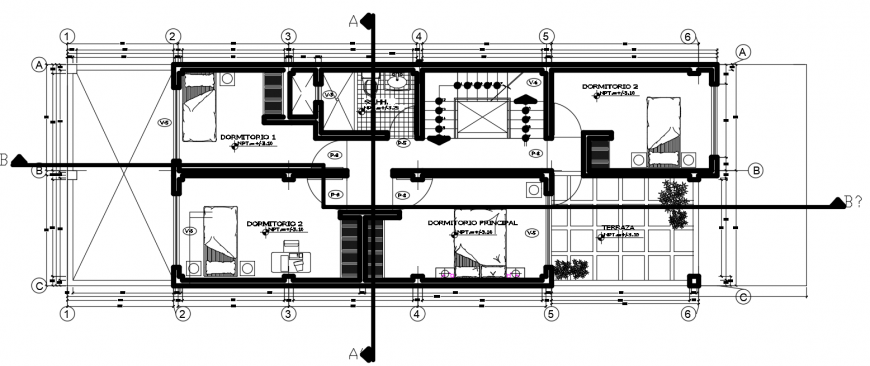2 d cad drawing of floor one auto cad software
Description
2d cad drawing of floor one autocad software details with four bedrooms with one double bed bedroom and other with a single bed with a common toilet area and terrace area.
Uploaded by:
Eiz
Luna

