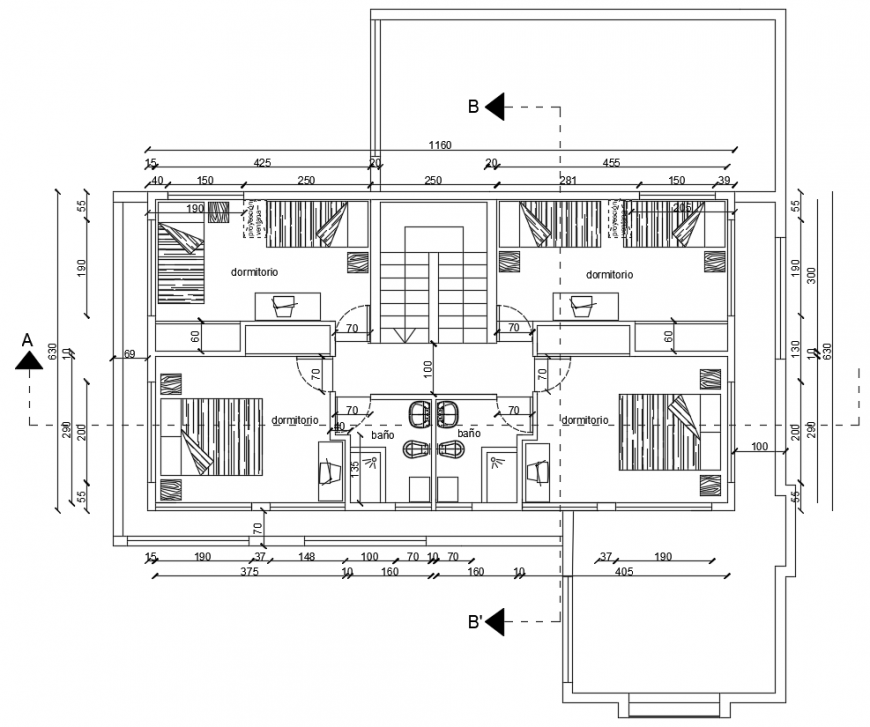2 d cad drawing of floor plan detached house auto cad software
Description
2d cad drawing of floor plan detached house autocad software detailed with four bedroom two double bed and two single bed and two toilet area and staircse area.
Uploaded by:
Eiz
Luna
