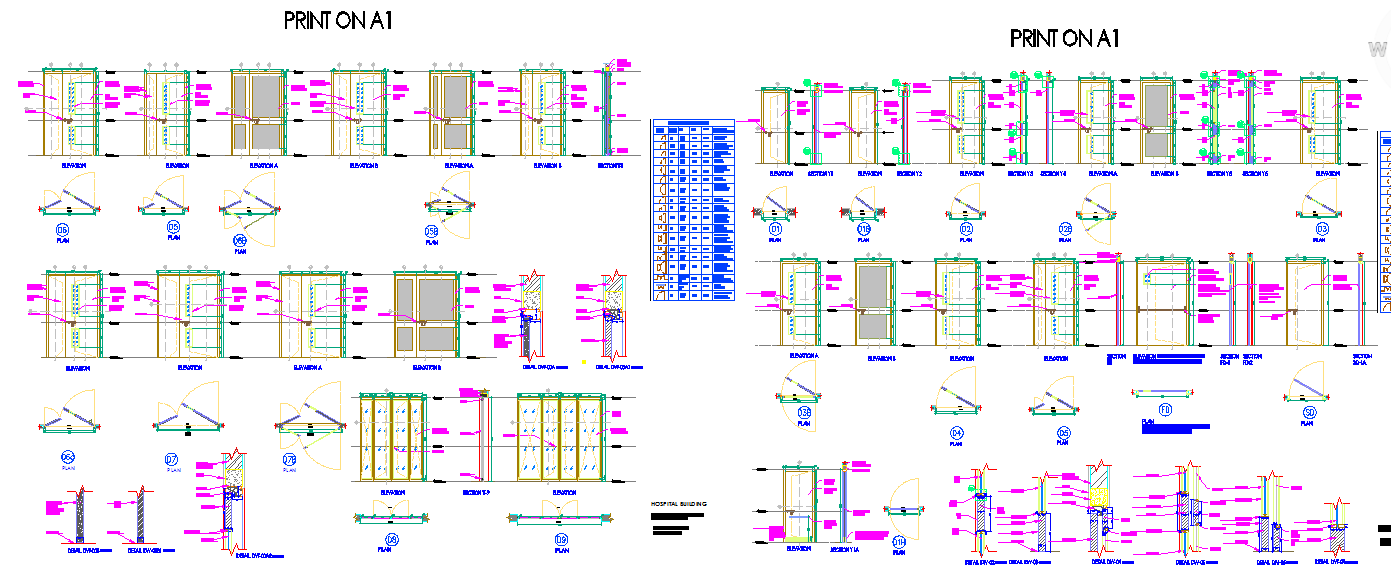Door Detail
Description
Door Detail Download file, Door Detail Design, Door Detail DWG. This door Design Draw in autocad format.
File Type:
DWG
File Size:
806 KB
Category::
Dwg Cad Blocks
Sub Category::
Windows And Doors Dwg Blocks
type:
Gold

Uploaded by:
Jafania
Waxy

