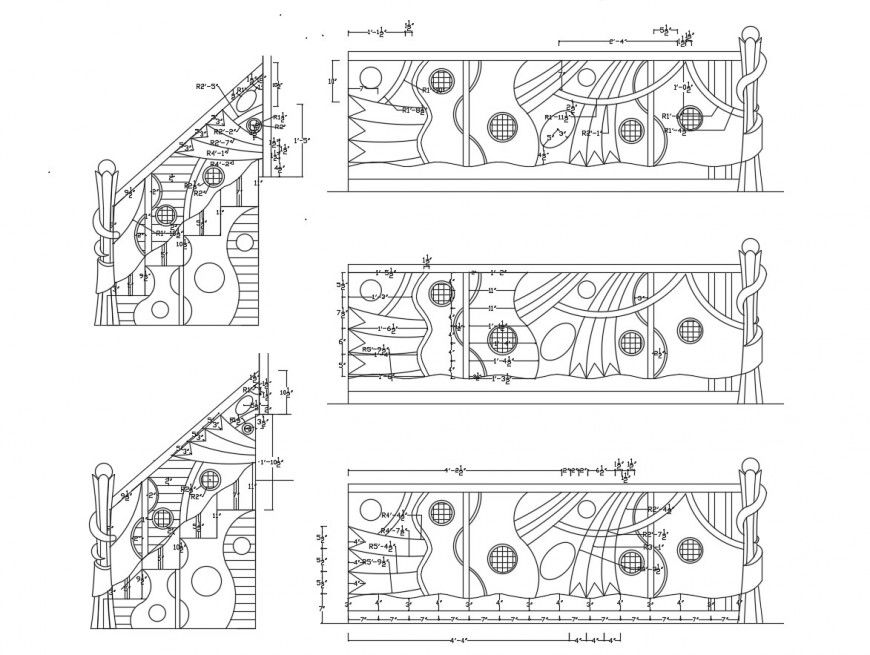Multiple staircase railing elevation blocks cad drawing details dwg file
Description
Multiple staircase railing elevation blocks cad drawing details that include a detailed view of multiple staircase railing blocks with colours details and size details, type details etc for multi-purpose uses for cad projects.
File Type:
DWG
File Size:
402 KB
Category::
Dwg Cad Blocks
Sub Category::
Cad Logo And Symbol Block
type:
Gold
Uploaded by:
Eiz
Luna

