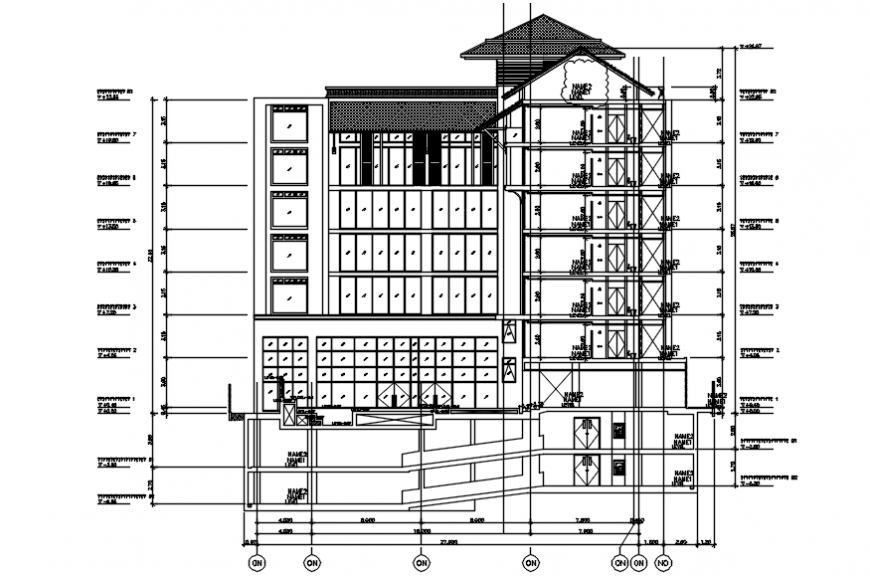Hotel Section with Ramp and Stair Cabin DWG File
Description
Description (150–160 characters):
Download the AutoCAD DWG file showing detailed hotel section with ramp access and stair cabin layout. Perfect for architectural and construction projects.
File Type:
3d max
File Size:
4.3 MB
Category::
Architecture
Sub Category::
Hotels and Restaurants
type:
Gold
Uploaded by:
Eiz
Luna
