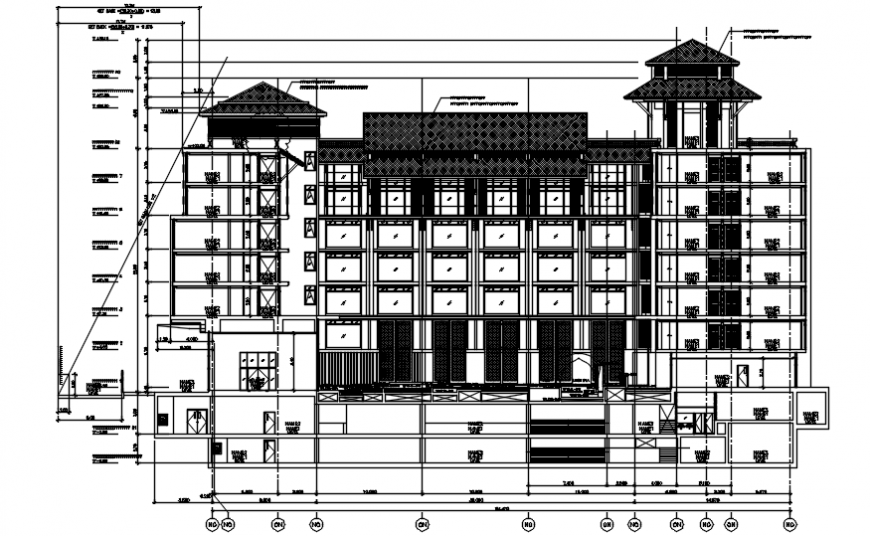Autocad drawing of sectional elevation of an hotel
Description
Autocad drawing of sectional elevation of an hotel showing all the required details like room specification with furniture details and circulation space, wall thickness with respective material specification by material hatching and door-window openings, basement details, etc.
Uploaded by:
Eiz
Luna

