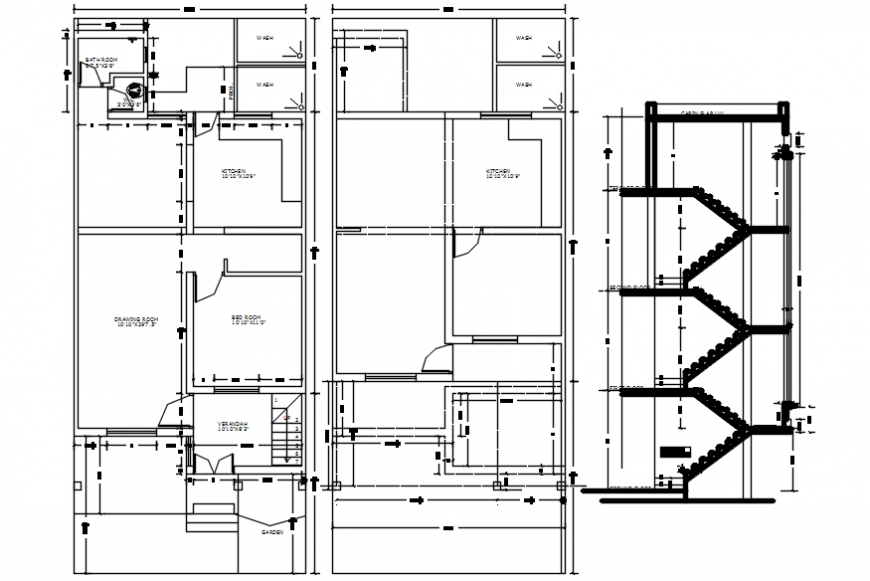Autocad drawing of house floor plans with typical stair cabin section
Description
Autocad drawing of house floor plans with typical stair cabin section showing all the required details like dimensions, area specifications, material descriptions, door-window openings, toilet details, etc.
Uploaded by:
Eiz
Luna

