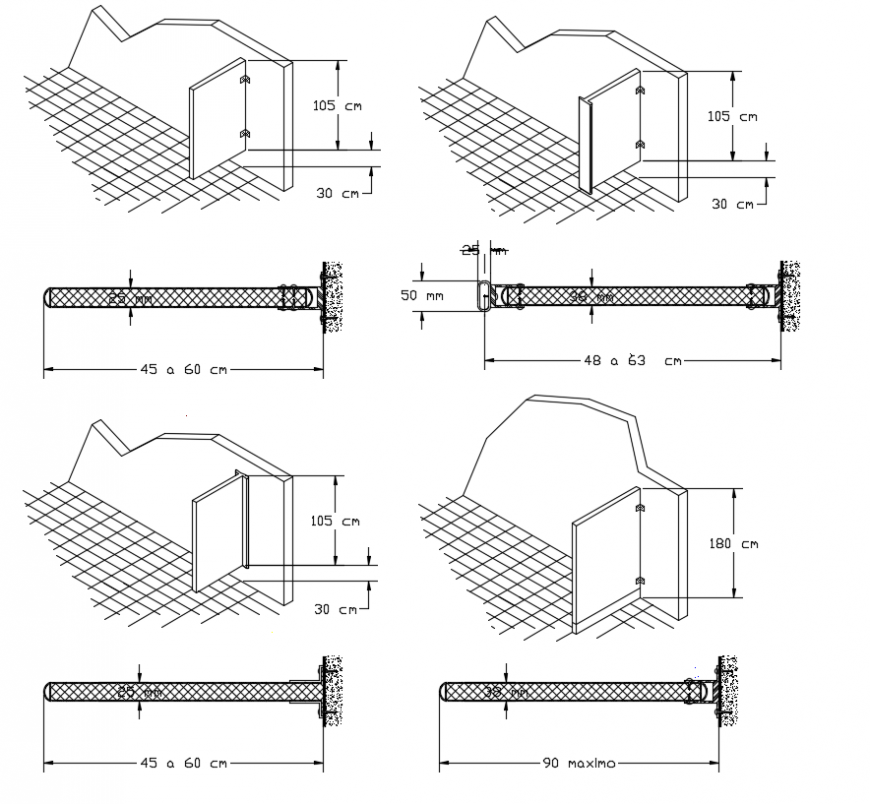2 d cad drawing of door elevation and installation auto cad software
Description
2d cad drawing of door elevation autocad software detailed with door with wall been shown with dimension of door and door constructuion part shown seprately with dimensions.
File Type:
DWG
File Size:
785 KB
Category::
Dwg Cad Blocks
Sub Category::
Windows And Doors Dwg Blocks
type:
Gold
Uploaded by:
Eiz
Luna

