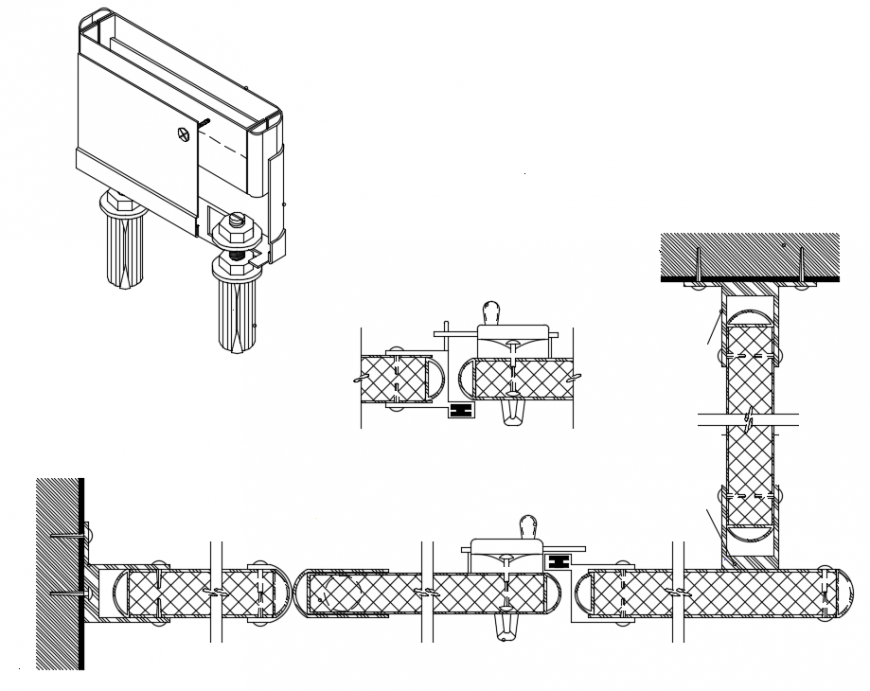2 d cad drawing of closet flusher box auto cad software
Description
2d cad drawing of closet flusher box autocad software detailed with connected with other pipes and joint with flush box with screw intalled and fixed in drawing.
File Type:
DWG
File Size:
785 KB
Category::
Dwg Cad Blocks
Sub Category::
Autocad Plumbing Fixture Blocks
type:
Gold
Uploaded by:
Eiz
Luna

