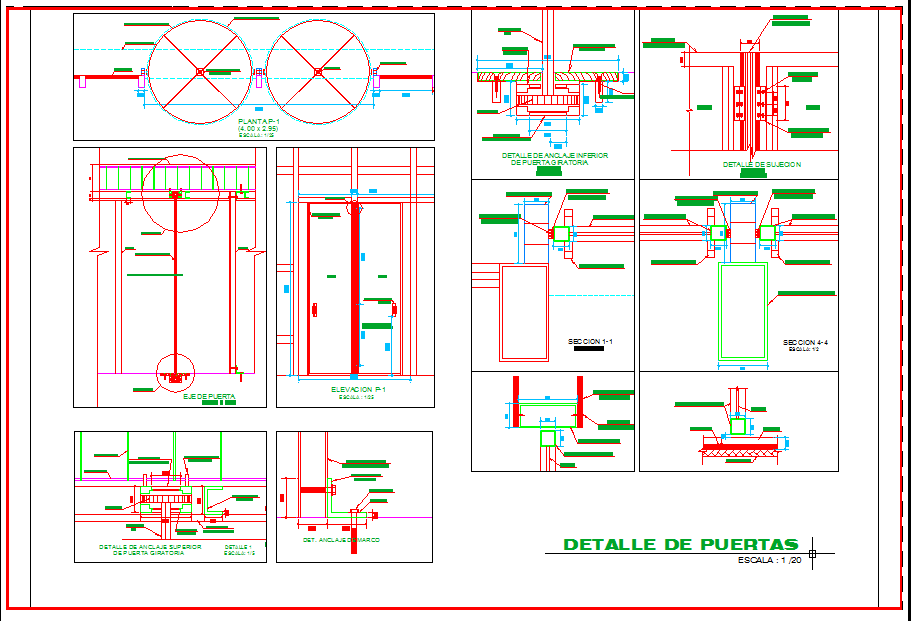Door Detail
Description
Door Detail Download file, Door Detail Design, Door Detail DWG File . glass door in a solid wall panel indicating Which is use in office and house.
File Type:
DWG
File Size:
269 KB
Category::
Dwg Cad Blocks
Sub Category::
Windows And Doors Dwg Blocks
type:
Gold

Uploaded by:
Jafania
Waxy
