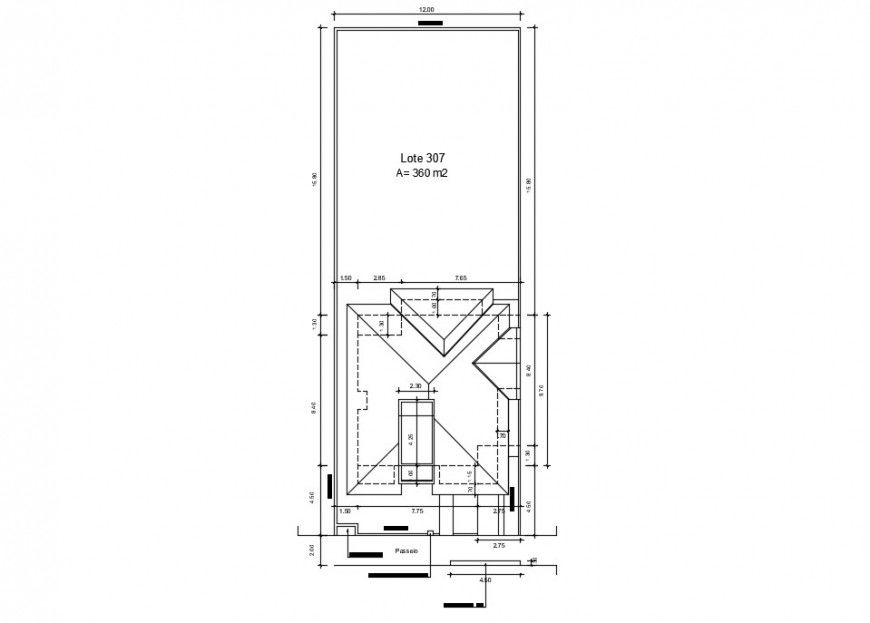House roof plan drawings detail 2d view AutoCAD file
Description
House roof plan drawings detail 2d view AutoCAD file that shows roof structure plan detail along with dimension dteials and compound boundary wall detailing also shown in drawings.
File Type:
DWG
File Size:
3 MB
Category::
Construction
Sub Category::
Construction Detail Drawings
type:
Gold
Uploaded by:
Eiz
Luna
