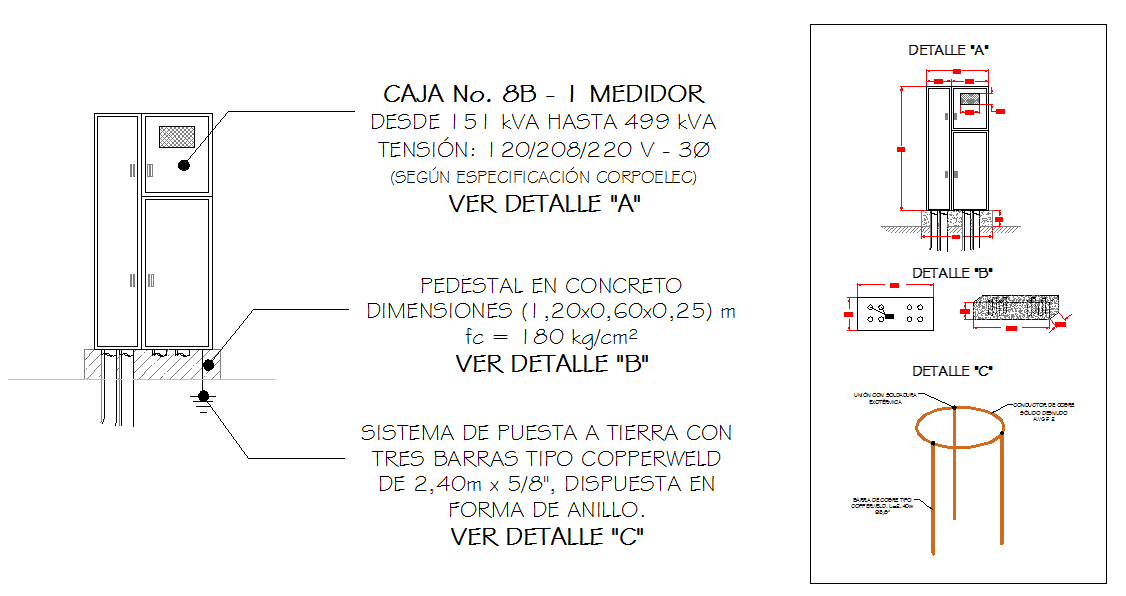Door Detail
Description
This Door Design Draw in autocad format. Door Detail Design,Door Detail DWG file,Door Detail Download file.
File Type:
DWG
File Size:
63 KB
Category::
Dwg Cad Blocks
Sub Category::
Windows And Doors Dwg Blocks
type:
Gold

Uploaded by:
john
kelly
