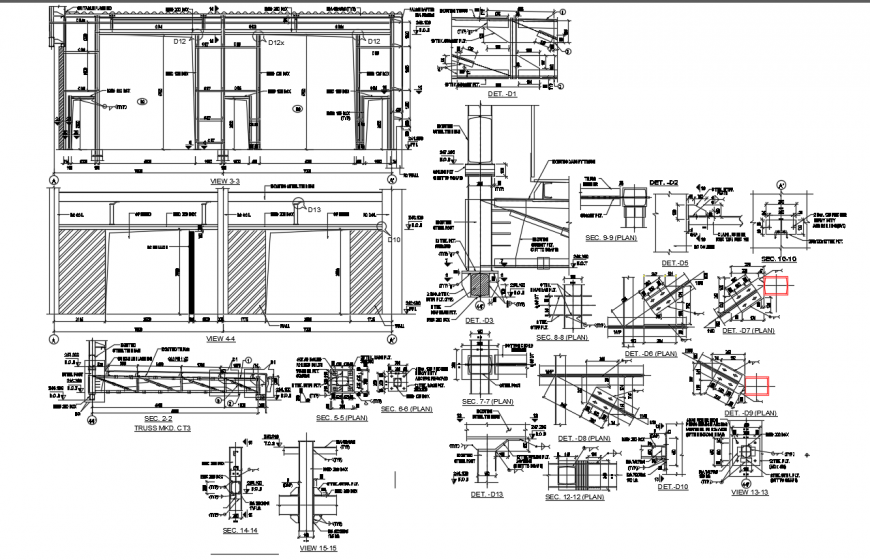2 d cad drawing the layout engine area shed auto cad software
Description
2d cad drawing layout of truss,purlin,and bracings for engine area shed autocad software detailed with section and plan drawing with drawings of seprate with description and rounded marked description and plan been given in elkevation.
File Type:
DWG
File Size:
445 KB
Category::
Construction
Sub Category::
Construction Detail Drawings
type:
Gold
Uploaded by:
Eiz
Luna

