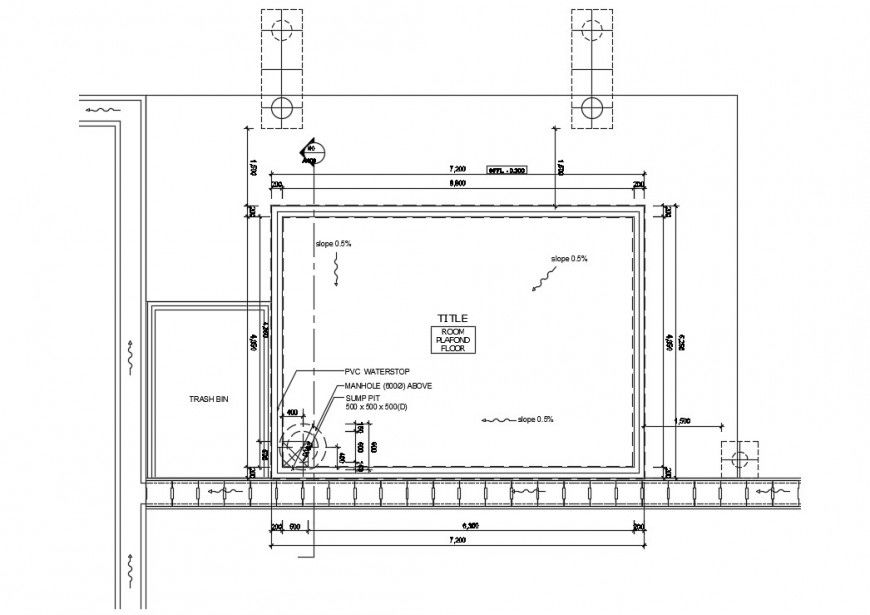Room flooring details drawings 2d view autocad software file
Description
Room flooring details drawings 2d view autocad software file that shows dimension dteials with PVC water stop details along with manhole and electrical motor details.
File Type:
DWG
File Size:
2.2 MB
Category::
Construction
Sub Category::
Construction Detail Drawings
type:
Gold
Uploaded by:
Eiz
Luna

