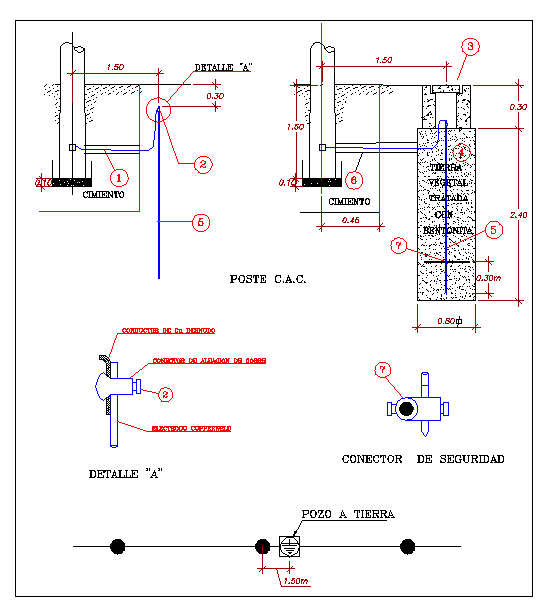Structure Design
Description
Structure Design Detail, Structure Design DWG file, Structure Design Download file.
File Type:
DWG
File Size:
60 KB
Category::
Structure
Sub Category::
Section Plan CAD Blocks & DWG Drawing Models
type:
Gold

Uploaded by:
Harriet
Burrows

