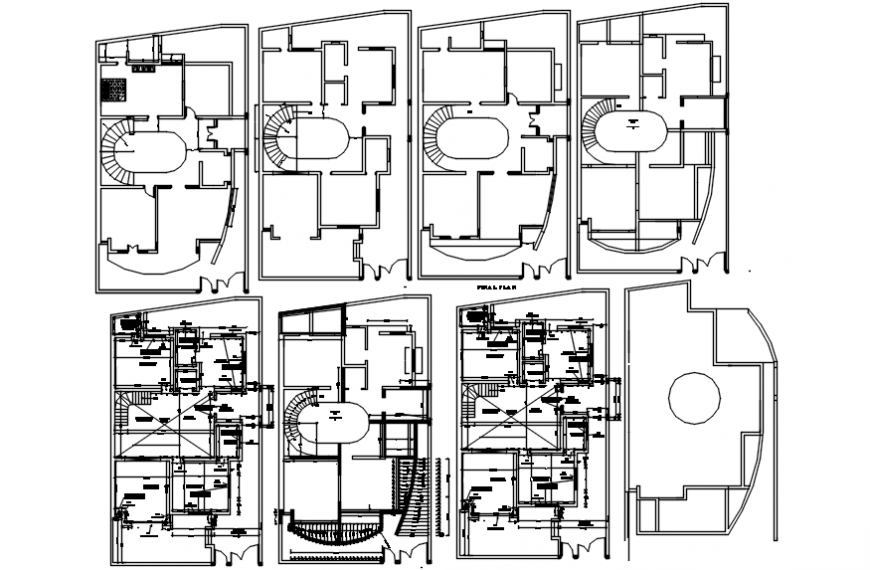Residence construction detail autocad file
Description
top view of Residence construction detail AutoCAD file includes structure detail, construction boundaly, stair construction detail with all dimension detail and description detail of Residence house project cad file.
Uploaded by:
Eiz
Luna
