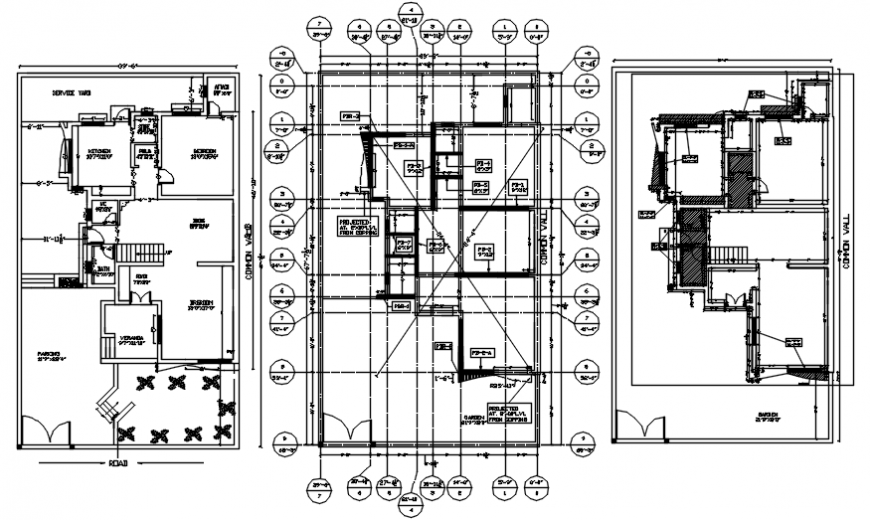2d cad drawing of residence project detail
Description
2d cad drawing of residence project detail includes a common wall detail layout plan, ground floor plan, and working layout plan with all dimensions and description detail in AutoCAD format, download in free this cad file and get more detail about residence project.
Uploaded by:
Eiz
Luna
