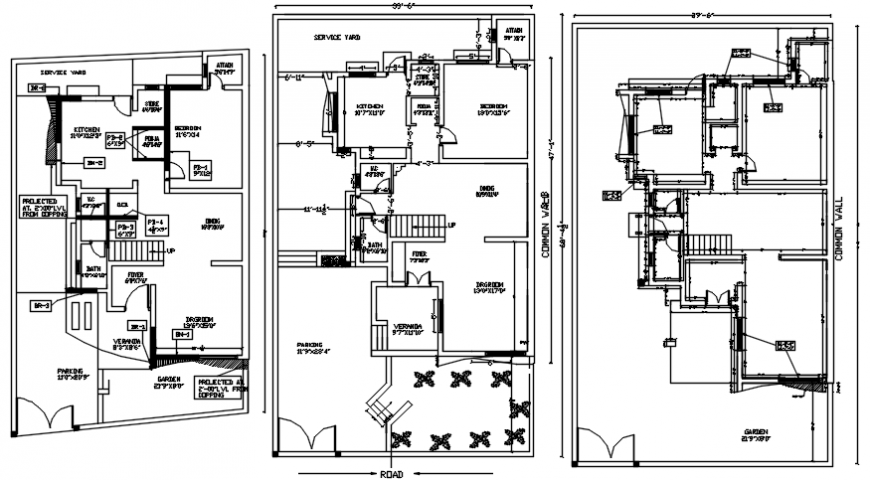Residence project detail autocad file
Description
Layout plan of residence includes drawing room, modular kitchen, bedroom, living room, parking area and landscaping design of Modern house project download in free this cad file and learn this project.
Uploaded by:
Eiz
Luna

