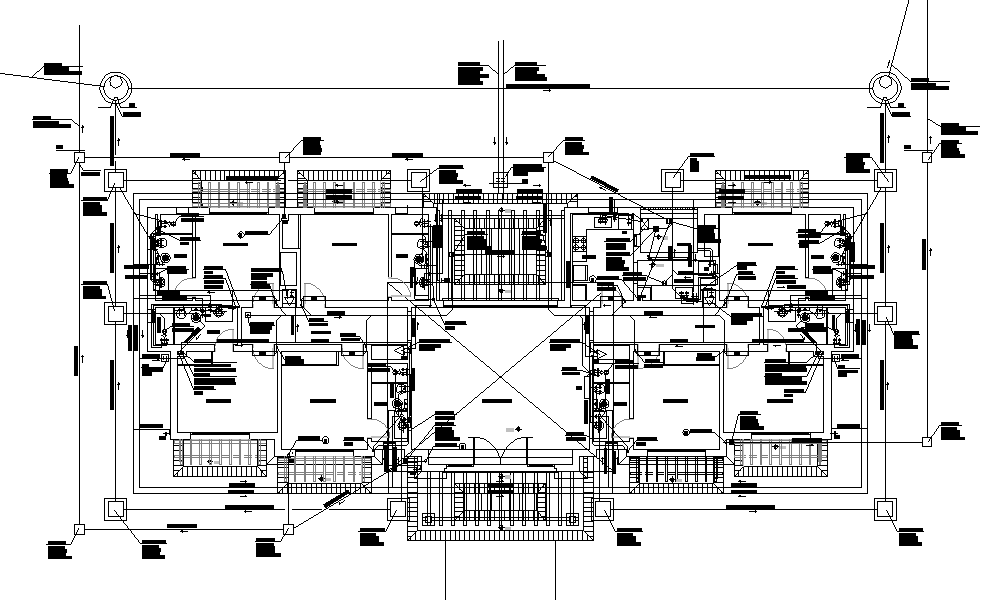Sanitary ware Design
Description
This design Draw in autocad format.Sanitary ware Design DWG file,Sanitary ware Design Download file, Sanitary ware Design DwG file.
File Type:
3d max
File Size:
223 KB
Category::
Dwg Cad Blocks
Sub Category::
Sanitary Ware Cad Block
type:
Gold

Uploaded by:
Harriet
Burrows
