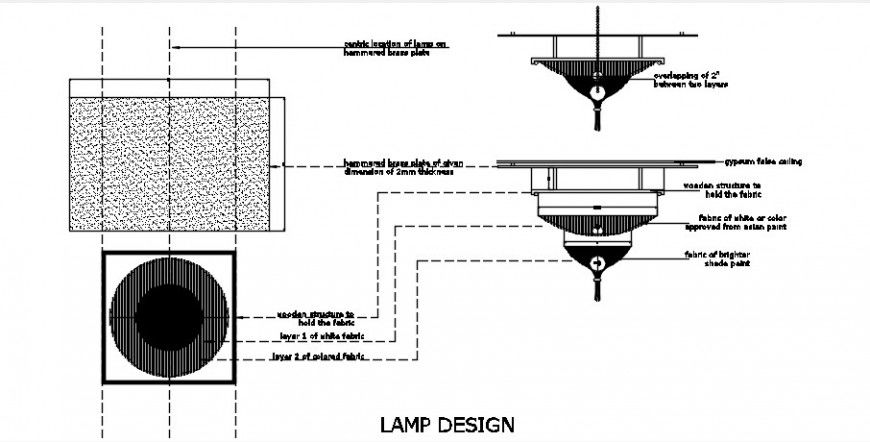2 d cad drawing of lamp design auto cad software
Description
2d cad drawing of lamp design autocad software detailed with lamp toop view with mentioned dimensions and the lamp front view.
File Type:
DWG
File Size:
83 KB
Category::
Electrical
Sub Category::
Electrical Automation Systems
type:
Gold
Uploaded by:
Eiz
Luna

