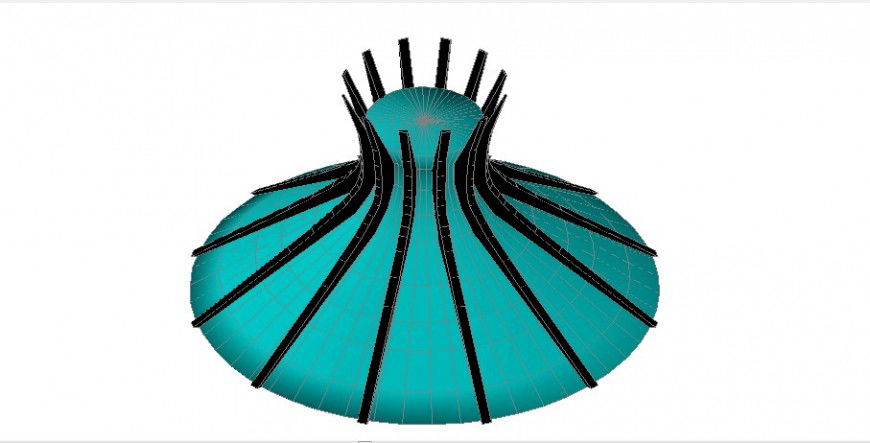2 d cad drawing of lamp top view auto cad software
Description
2d cad drawing of lamp top view autocad software detailed with colourful lamp with top elevation seen for cad blocks of electrical units.
File Type:
3d max
File Size:
90 KB
Category::
Electrical
Sub Category::
Electrical Automation Systems
type:
Gold
Uploaded by:
Eiz
Luna

