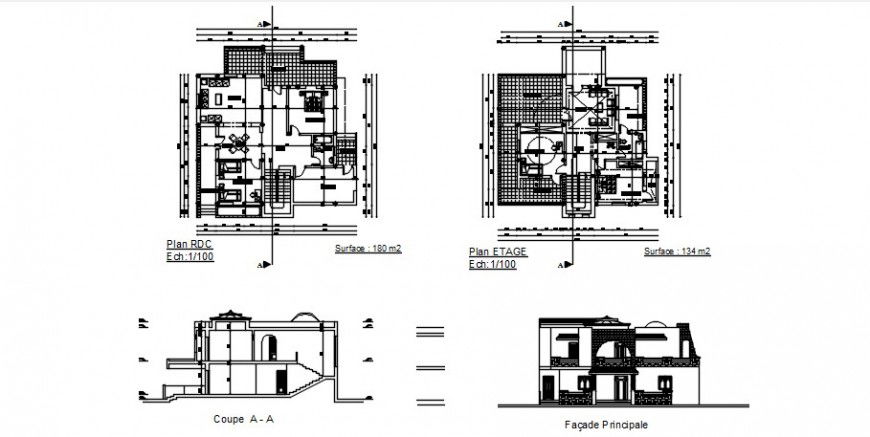2 d cad drawing of section house plan auto cad software
Description
2d cad drawing of section house plan autocad sofftware detailed with plan andd section with details and mentioned cut section with alloted rooms and elevation with windows doors seen inn the drawing.
Uploaded by:
Eiz
Luna
