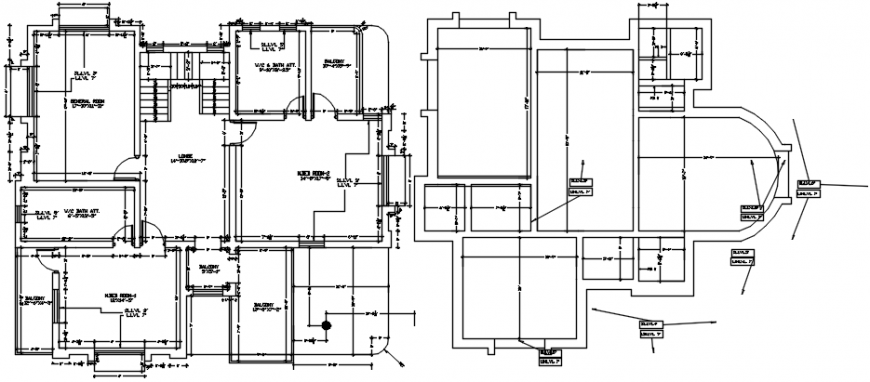Free Modern bungalow layout plan autocad file
Description
The architecture layout plan of a top view all dimension detail and description detail in autocad software, download in free autocad file and get more detail about residence bungalow project.
Uploaded by:
Eiz
Luna
