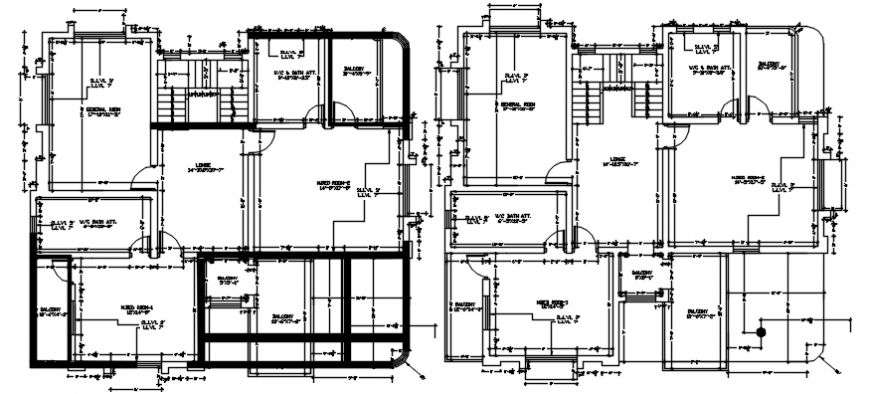Residence layout plan cad file
Description
find here the architecture layout plan of residence project along with all dimension detail description detail in AutoCAD format. download in a free cad file and get more detail about residence project.
Uploaded by:
Eiz
Luna

