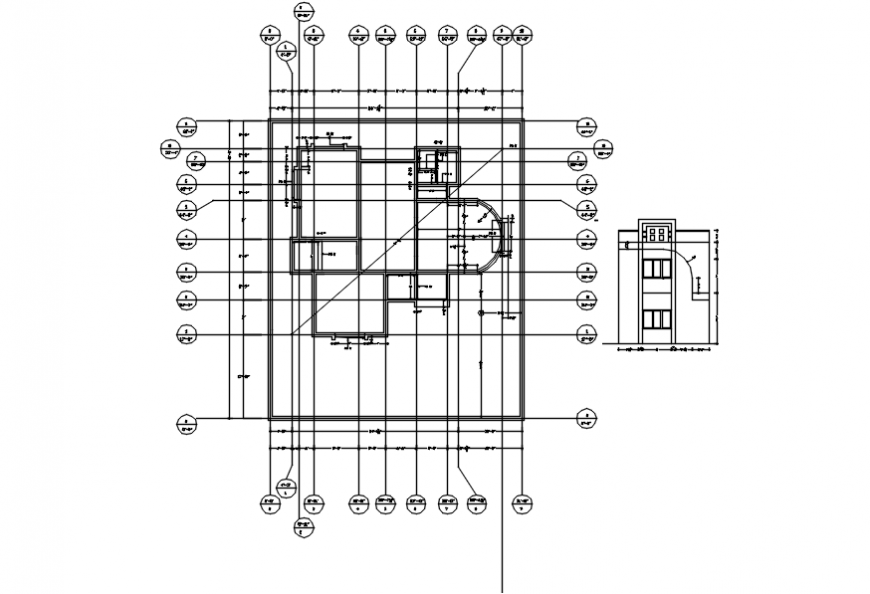Elevation with layout plan cad file
Description
find here architecture layout plan with structure detail, along with front elevation design of residence project, download in free cad file and get more detail about residence project
Uploaded by:
Eiz
Luna

