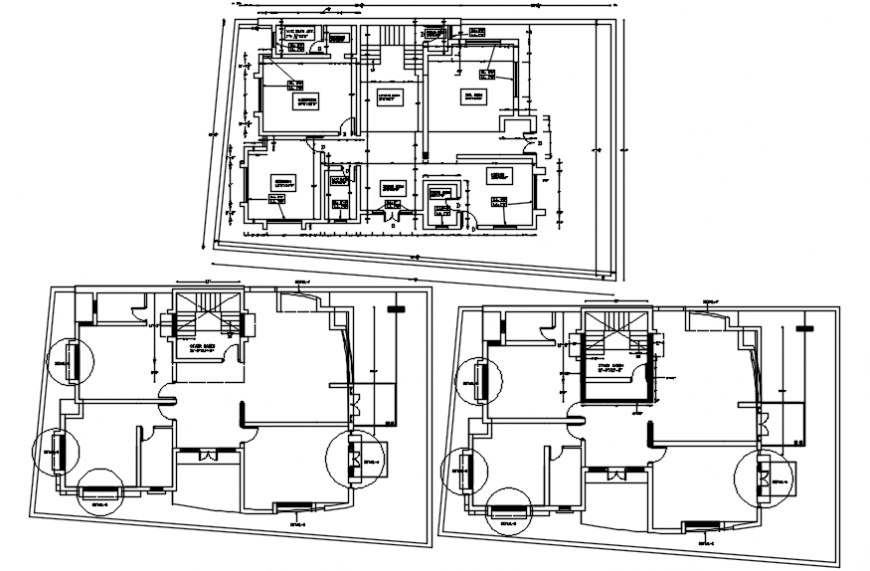Modern residence layout plan cad file
Description
Find here working layout plan includes structure detail, window detail, construction wall boundary, staircase detail of modern residence layout plan along with free download feature.
Uploaded by:
Eiz
Luna
