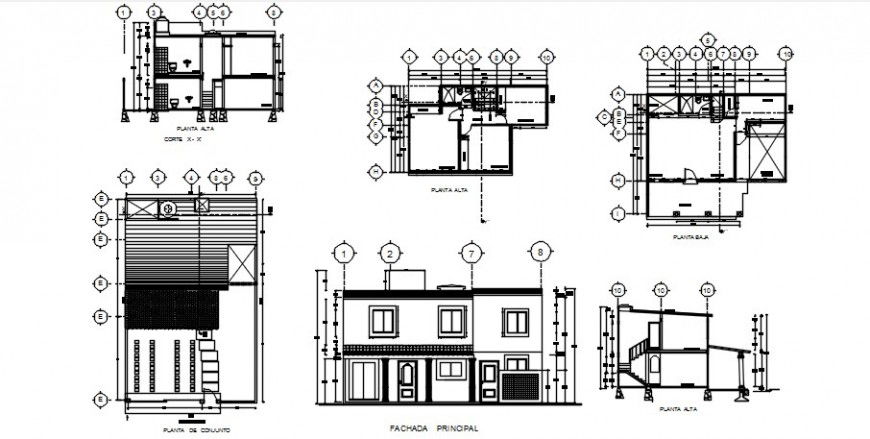2 d cad drawing of bath area elevation auto cad software
Description
2d cad drawing of bath area elevation autocad software detailed with door and closet and wash basin and staircase area been shown in the drawing and mentioned with dimensions.
File Type:
DWG
File Size:
390 KB
Category::
Interior Design
Sub Category::
Bathroom Interior Design
type:
Gold
Uploaded by:
Eiz
Luna
