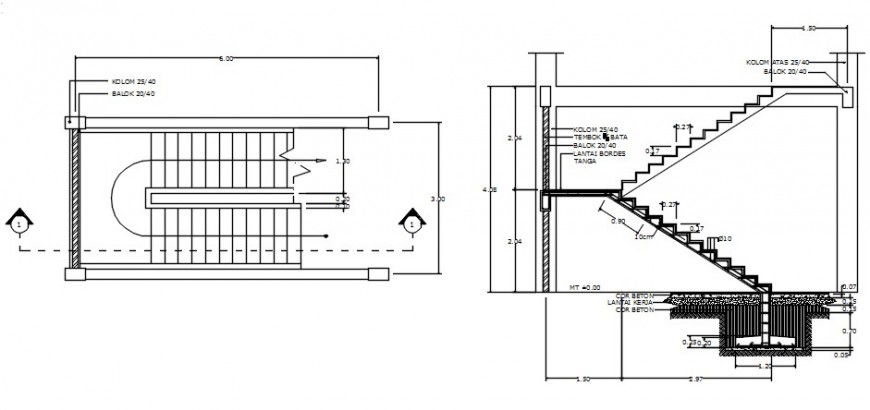2 d cad drawing of staircase elevation drawing auto cad software
Description
2d cad drawing of staircase elevation drawing autocad software tht details with one elev ation with staircase plan drawing and other with staircase elevation with mentioned description
Uploaded by:
Eiz
Luna

