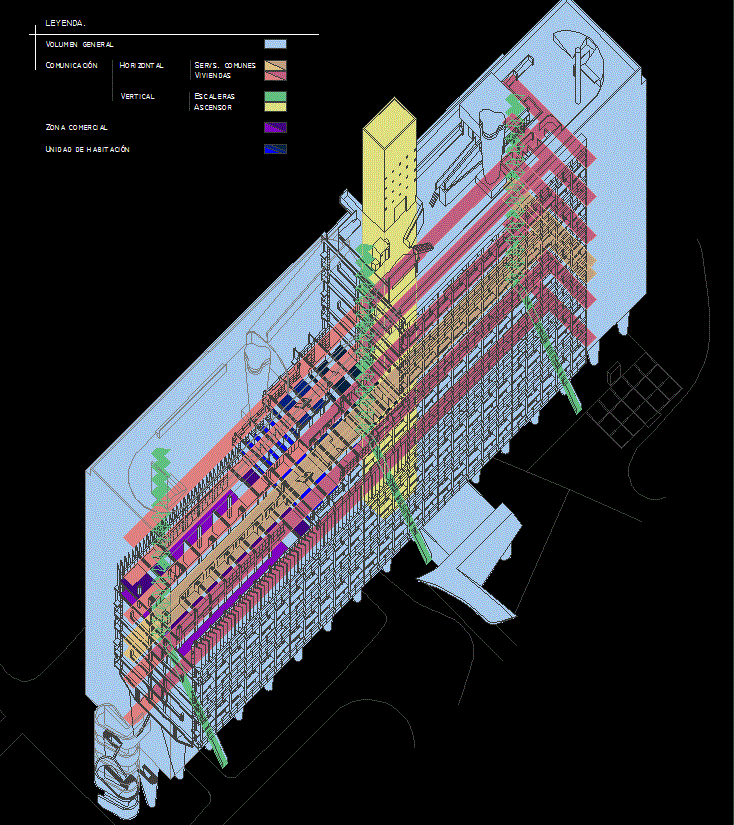Unite Habitation DWG File with Detailed Floor Plans and Layouts
Description
The Unite Habitation DWG CAD file offers precise floor plans, architectural layouts, and professional references for architects, designers, and building experts.
Uploaded by:
