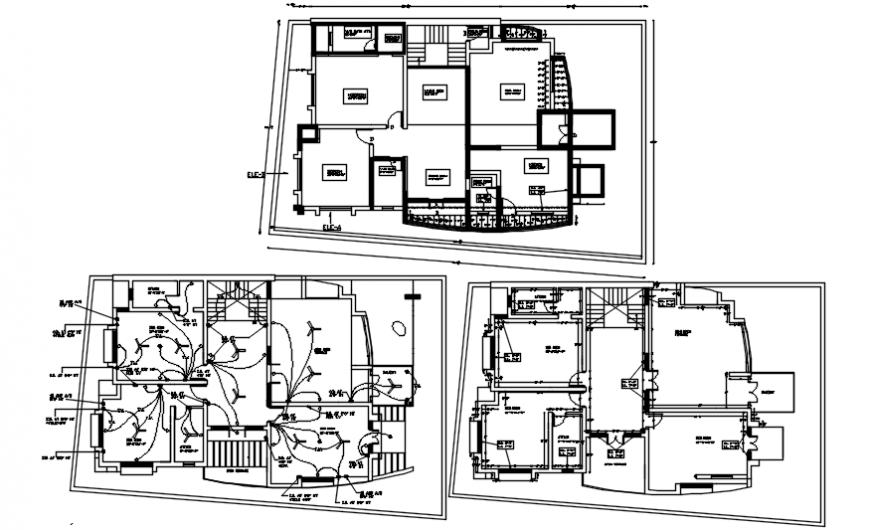Electrical layout plan drawing residence project
Description
the architecture layout plan residence project along with the electrical layout plan includes ceiling fan point, ceiling light point and download in free cad file get more detail about the electrical installation plan in autocad software.
Uploaded by:
Eiz
Luna
