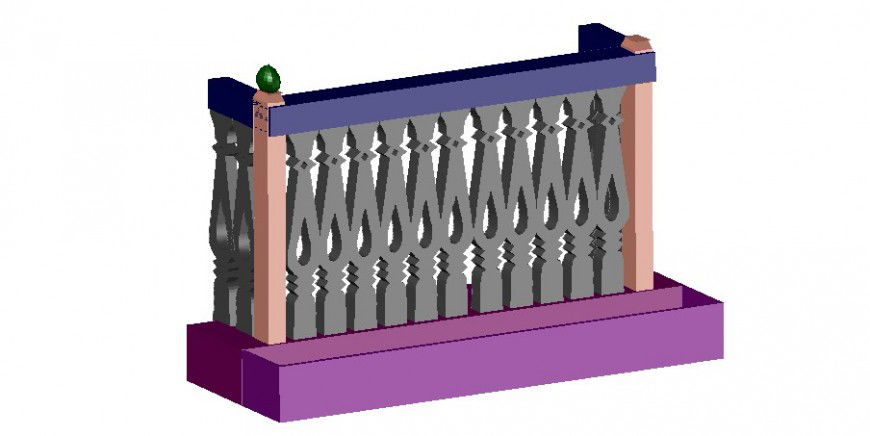2 d cad drawing of court railing auto cad software
Description
2d cad drawing of court railing autocad software detailed with 3d view of court railing with thiuck walls around and small walll paertition been given for the drawing.
Uploaded by:
Eiz
Luna

