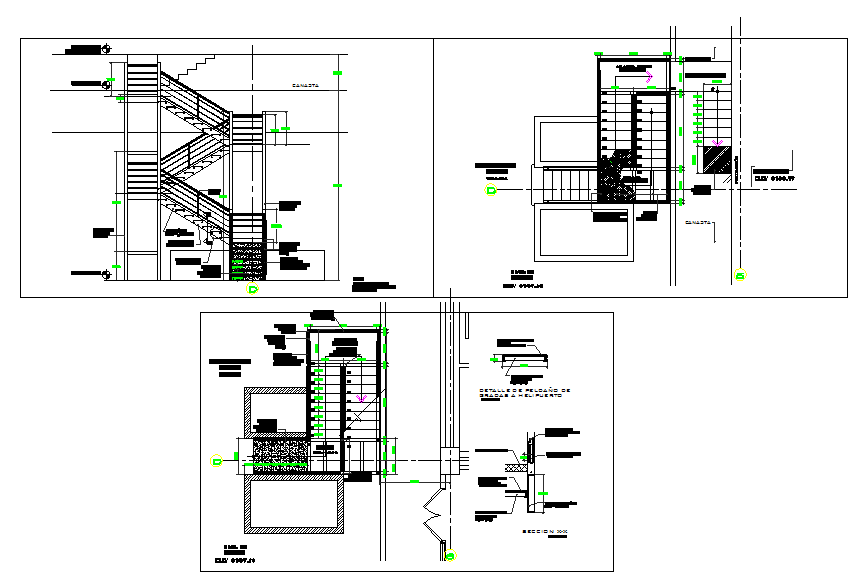Stair Detail
Description
In buildings, stairs is a term applied to a complete flight of steps between two floors.Stair Detail DWG file, Stair Detail Download file, Stair Detail Design.
File Type:
DWG
File Size:
144 KB
Category::
Mechanical and Machinery
Sub Category::
Elevator Details
type:
Gold

Uploaded by:
Harriet
Burrows
