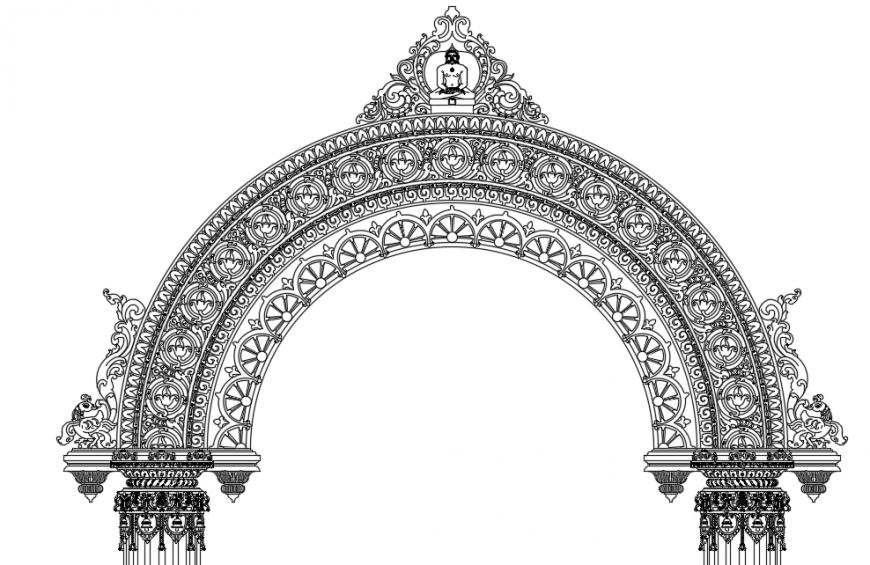Architecture temple gate drawing autocad file
Description
find here 2d elevation design of Architecture temple gate drawing in auotcad format, download in free this cad file and get more detail about Indian architecture temple gate drawing.
Uploaded by:
Eiz
Luna

