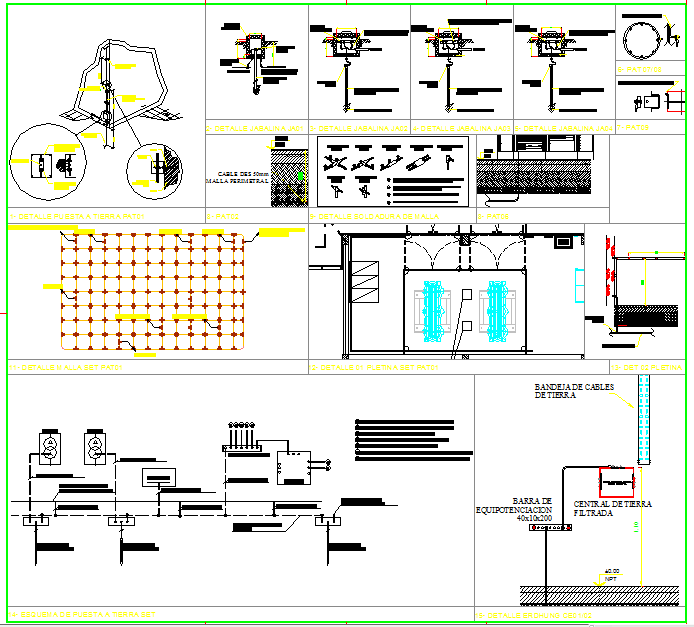Structural Design Drawing | AutoCAD DWG File Download
Description
Download professional structure design DWG drawings for construction and architectural use. Perfect for engineers and CAD professionals.
File Type:
3d max
File Size:
1.1 MB
Category::
Structure
Sub Category::
Section Plan CAD Blocks & DWG Drawing Models
type:
Gold

Uploaded by:
Harriet
Burrows

