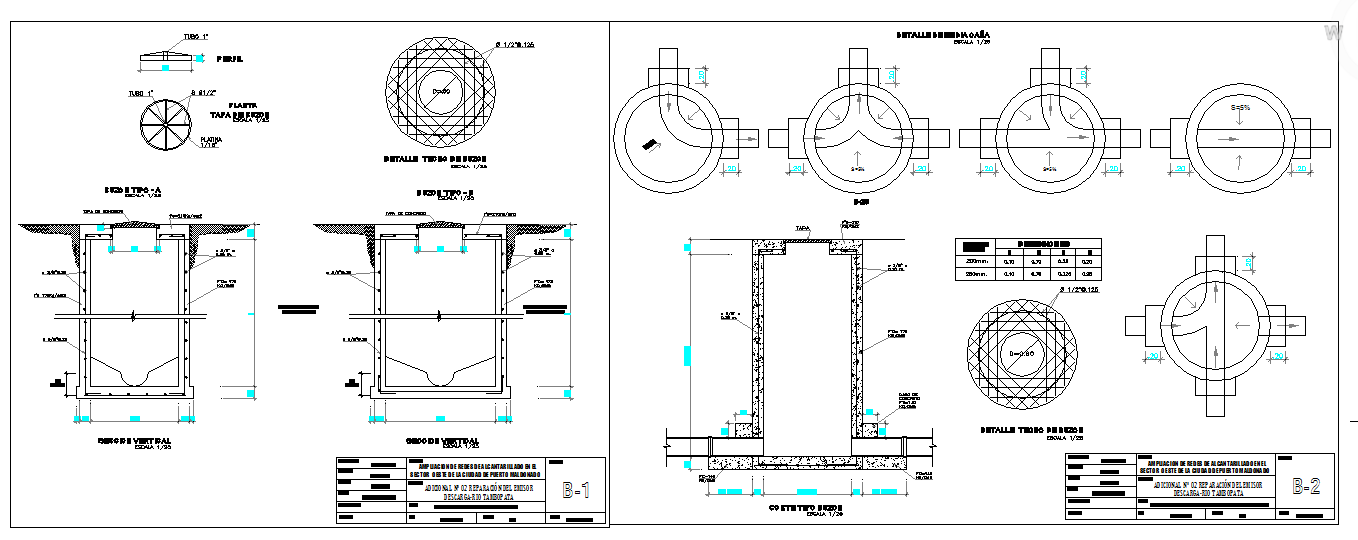Construction Detail
Description
Construction Detail Download file,Construction Detail Design, Construction Detail DWG File.
File Type:
DWG
File Size:
102 KB
Category::
Structure
Sub Category::
Section Plan CAD Blocks & DWG Drawing Models
type:
Gold

Uploaded by:
Jafania
Waxy

