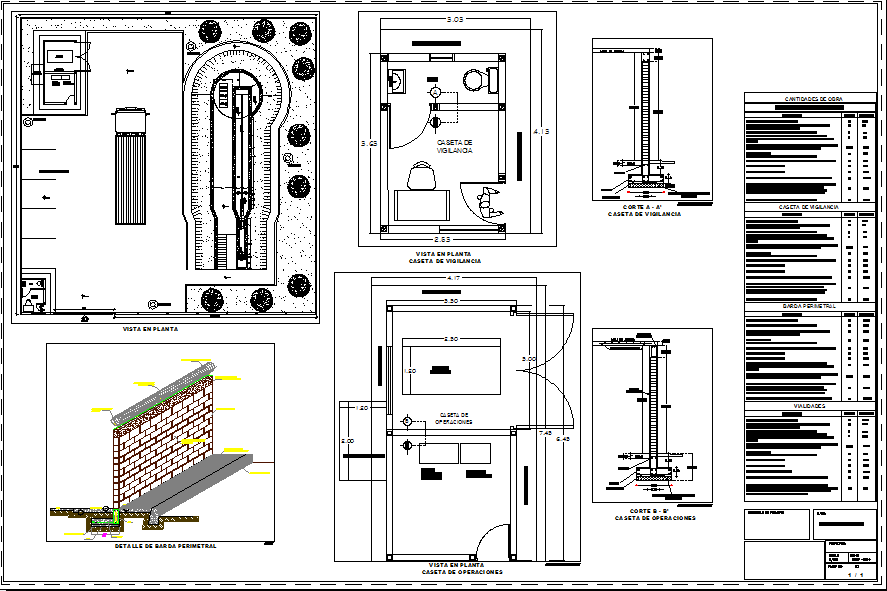Wall Structure Detail
Description
Wall Structure Detail Design, Wall Structure Detail DWG file, Wall Structure Detail Download file.
File Type:
DWG
File Size:
3 MB
Category::
Structure
Sub Category::
Section Plan CAD Blocks & DWG Drawing Models
type:
Gold

Uploaded by:
Jafania
Waxy
