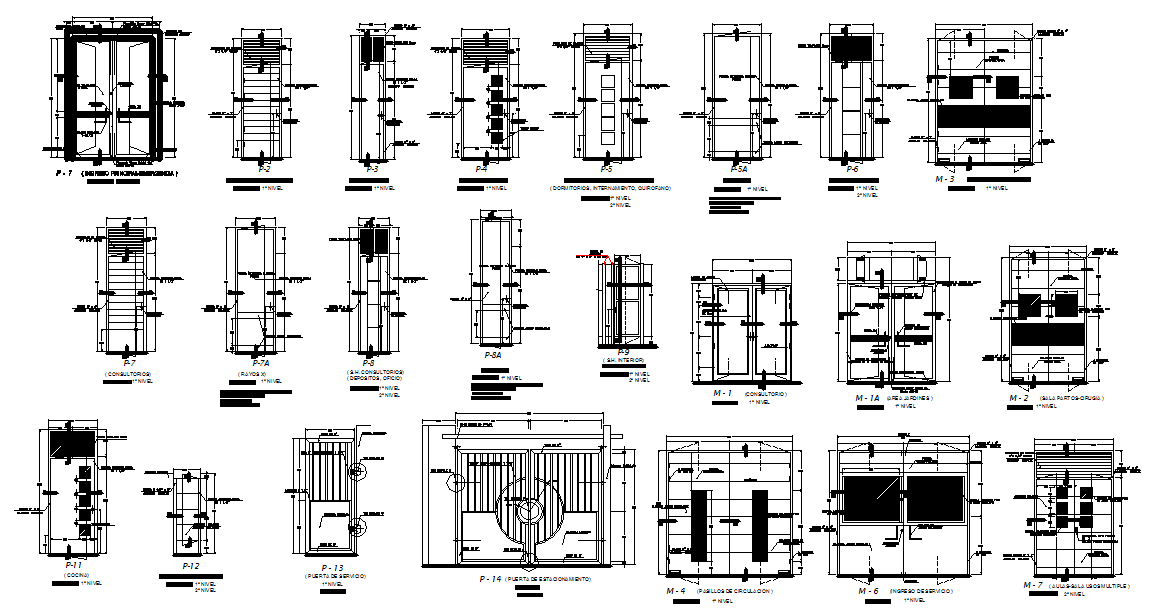Door Design
Description
This door Design Draw in autocad format. Design of door and its framing also use in wooden and glass.Door Design Detail, Door Design Download file.
File Type:
DWG
File Size:
1.1 MB
Category::
Dwg Cad Blocks
Sub Category::
Windows And Doors Dwg Blocks
type:
Gold

Uploaded by:
Jafania
Waxy
