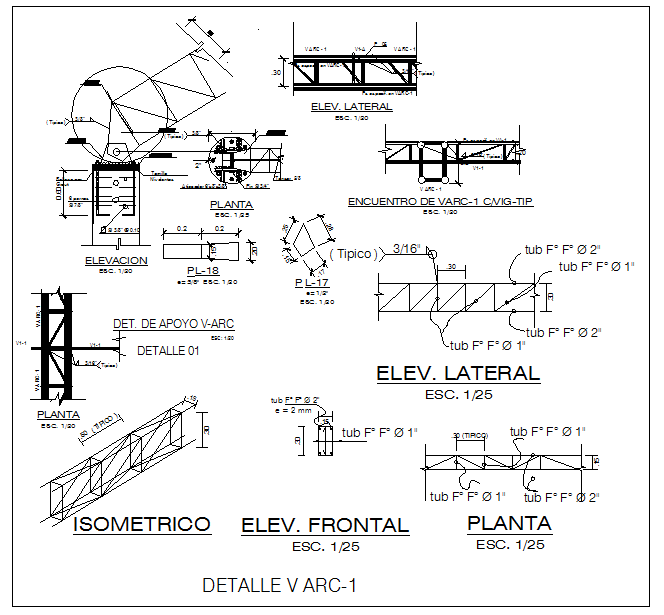Beam Structure Detail
Description
This design Draw in autocad format. grade beam fashe-c Beams support mainly vertical loads, and are small in cross-section compared with their span. Beam Structure Detail Download file, Beam Structure Detail DWG.

Uploaded by:
Harriet
Burrows

