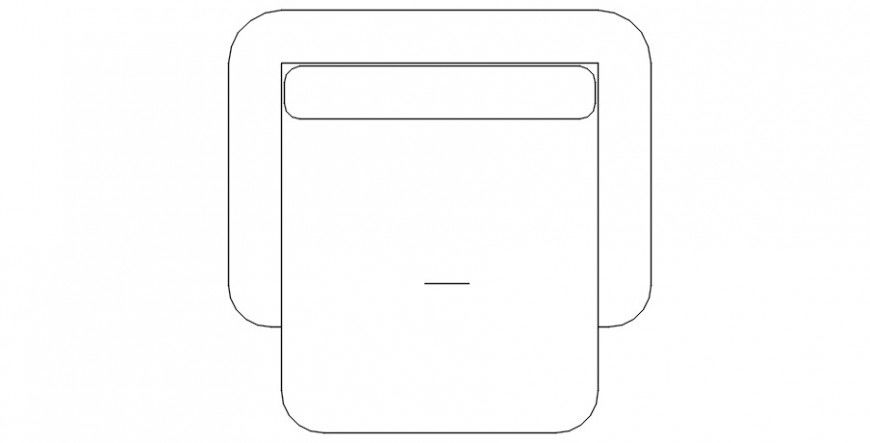Top View Sofa-Cum-Chair AutoCAD File for Manager Cabin Layout
Description
Sofa-cum-chair design file with top view CAD layout for manager cabins and office interiors. Interior designers, architects, and furniture planners can use this file to plan seating arrangements, optimize space, and integrate furniture accurately into office layouts. The precise dimensions, organized blocks, and CAD drafting details ensure professional-quality execution, smooth workflow, and efficient implementation of modern and ergonomic office furniture designs.
Uploaded by:
Eiz
Luna
