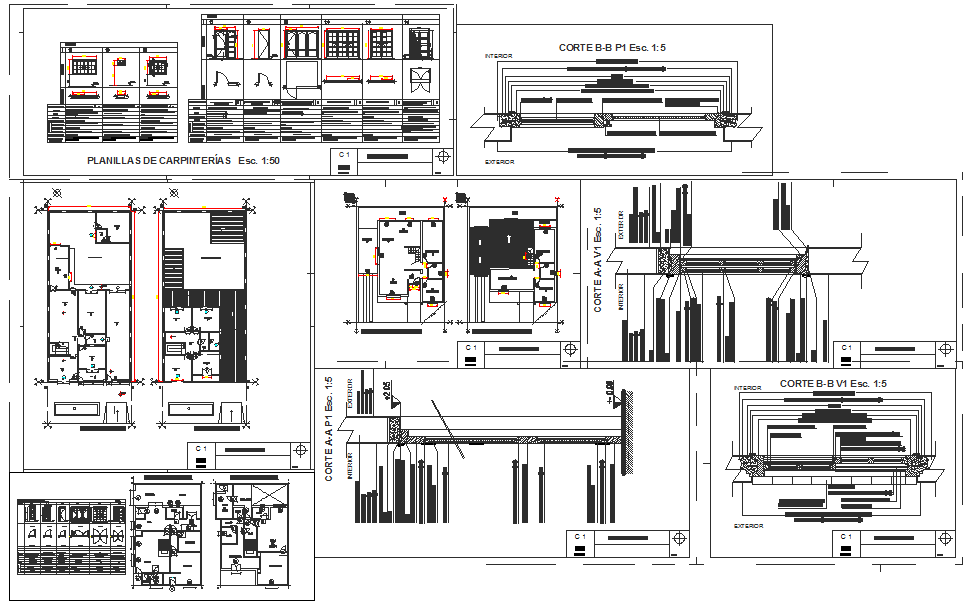Door Design File
Description
This drawing of Balcony Door with Railing forged iron, full glass and wooden use in this door. Door Design File Detail, Door Design File DWG file.
File Type:
DWG
File Size:
857 KB
Category::
Dwg Cad Blocks
Sub Category::
Windows And Doors Dwg Blocks
type:
Gold

Uploaded by:
Jafania
Waxy

