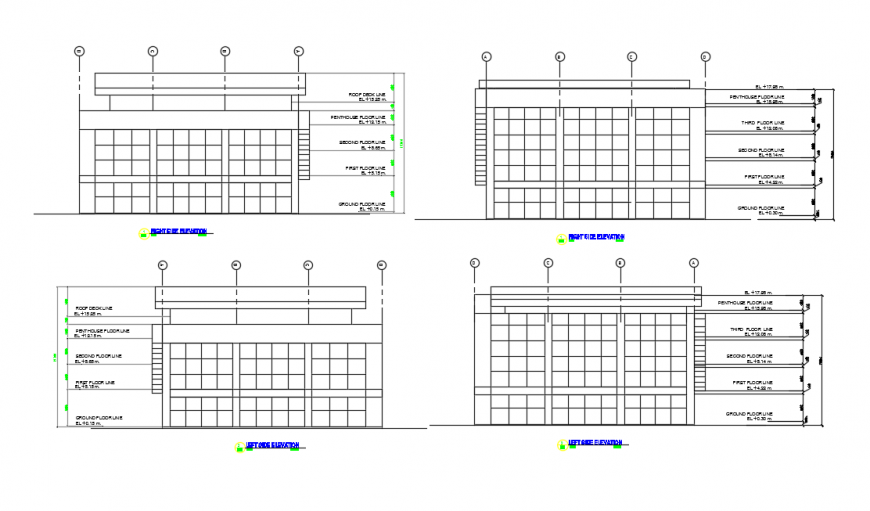Shopping Complex Building Elevation design
Description
Shopping Complex Building Elevation design, Right side elevation detail, Left side elevation detail with ground to roof top level detail with diamension. All diamension mansion design with section detail.
Uploaded by:
Eiz
Luna

