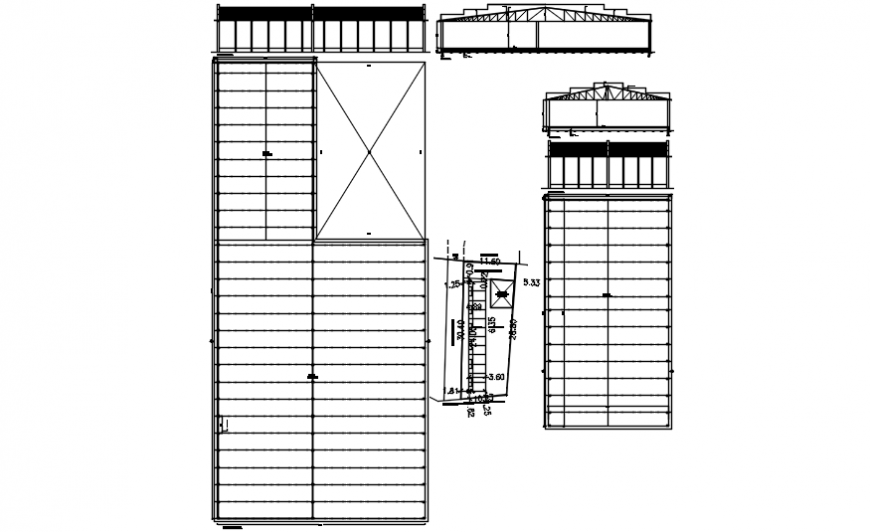Grill roofing detail construction file
Description
Top roof construction project file detail. here there is top view 2d detail showing depth construction detail file with all texts and details and grill roofing detail
File Type:
DWG
File Size:
245 KB
Category::
Construction
Sub Category::
Construction Detail Drawings
type:
Gold
Uploaded by:
Eiz
Luna
