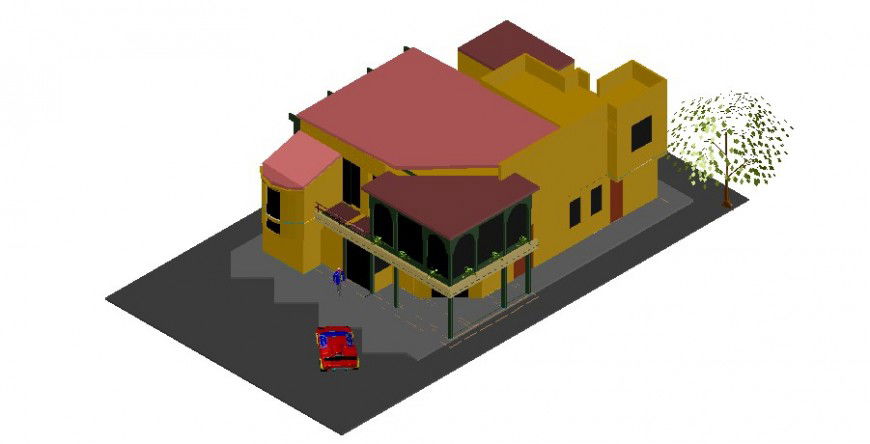2 d cad drawing of top view house exterior with road auto cad software
Description
2d cad drawing of top view house exterior with road AutoCAD software that details with a top view with car parking area with people blocks and doors with terrace outlet and car seen in the drawing with an open area with door view and trees seen at the back view of the drawing.
File Type:
DWG
File Size:
883 KB
Category::
Dwg Cad Blocks
Sub Category::
Cad Logo And Symbol Block
type:
Gold
Uploaded by:
Eiz
Luna
