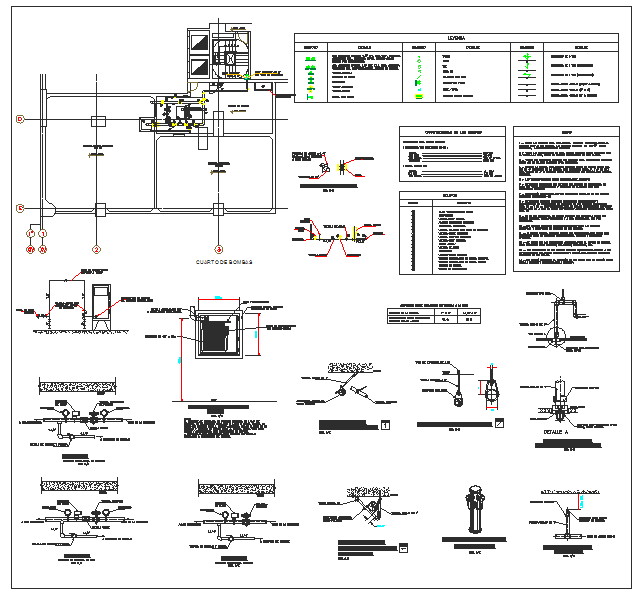Structure Detail
Description
This Structure Detail design Draw in autocad format.Structure Detail DWG file, Structure Detail Design, Structure Detail DWG download file.
File Type:
DWG
File Size:
383 KB
Category::
Structure
Sub Category::
Section Plan CAD Blocks & DWG Drawing Models
type:
Gold

Uploaded by:
Harriet
Burrows

